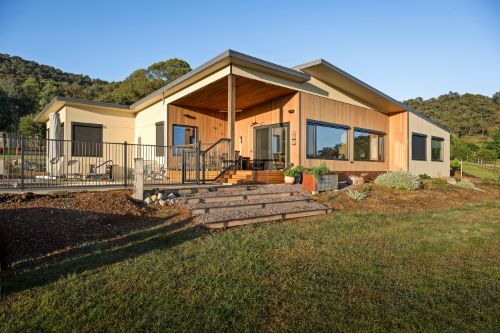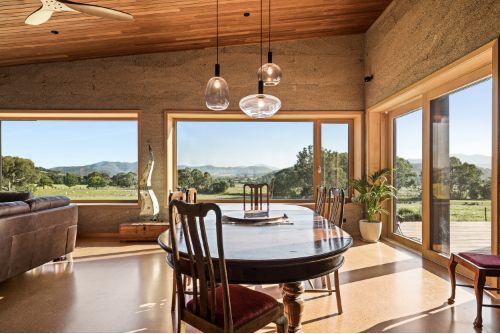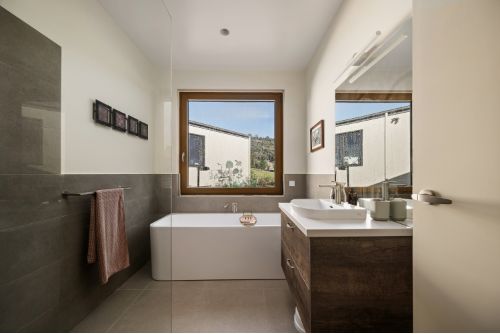Buffalo Creek Passivhaus
The Vision
The Buffalo Creek Passivhaus, located near Myrtleford, VIC, is a remarkable example of sustainable living and energy-efficient construction. Designed by Eco:Logical Design and built by Ovens & King Builders Pty Ltd, this home exemplifies the principles of the Passivhaus standard, while embracing the client’s passion for environmental consciousness. Completed in April 2023, this 373-square-meter dwelling is a model of high-performance design, sustainability, and comfort. The subsequent work done by the clients in landscaping and creating substantial vegetable gardens, orchard and shedding has enhanced the environmental credentials of the entire project.
Project Details
- Location: 228D Buffalo Creek Road, Myrtleford, VIC 3737
- Builder: Ovens & King Builders Pty Ltd
- Designer: Eco:Logical Desig
- Completion Date: 14/04/2023
Design Features
This remarkable home incorporates cutting-edge sustainable materials and advanced construction techniques to achieve Passivhaus certification. Key features include:
- Internal Hempcrete Walls: Left unrendered to showcase their natural-coloured layering, Hempcrete walls are a sustainable building material that offers high thermal insulation and acoustic performance.
- Triple Glazed Windows: Logikhaus timber-aluminium composite frames with integrated external electric blinds for optimal thermal efficiency, low maintenance and beautiful internal finishes.
- Cork Flooring: A renewable material with natural thermal and acoustic insulating properties, cork adds warm tones to any room, along with a durable and functional finish.
- Energy Systems: A 15kW photovoltaic system effectively balances the low energy demands of the house.
- Efficient Hot Water generation: The Sanden heat pump hot water service is highly efficient with the ability to convert 1 kW of electricity into 5 kW of energy. A small recirculating ring main is in place for reducing run off times at the outlets.
- Heat Recovery Ventilation System: Passive House-certified system, ensuring constant filtered fresh air with minimal energy loss.
- Timber Features: Extensive use of Australian timbers such as Yellow Stringybark and Blackbutt for cladding, ceilings, decking, and structural elements.
Read more about this project!
 Buffalo Creek Passivhaus
Buffalo Creek Passivhaus
File Size: 727KB



