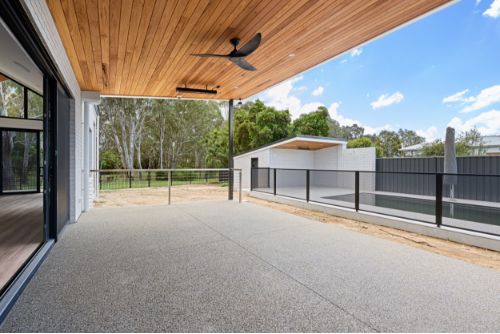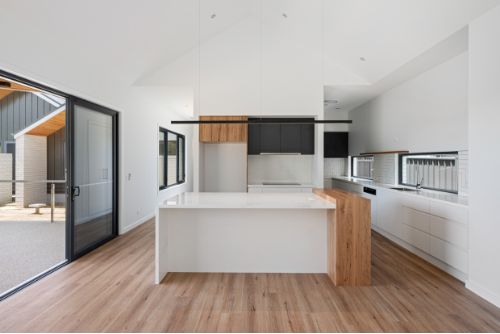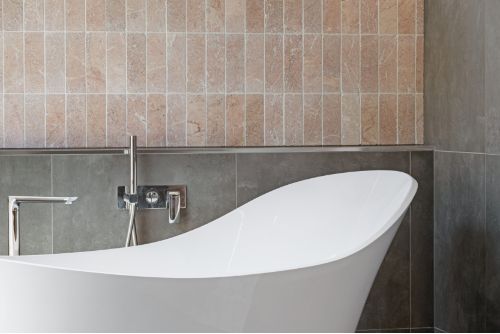Inner Urban Sustainable Home
The Vision
The Inner Urban Sustainable Home is a cutting-edge example of thoughtful residential construction. Designed Freedom of Design and built by Ovens & King Builders – a company with over 37 years of experience in creating award-winning homes in Victoria’s North East – this project exemplifies the integration of high-performance design, energy efficiency, and aesthetic appeal. The home was conceived as a modern, eco-conscious sanctuary that prioritises environmental responsibility without compromising on luxury or comfort.
A primary goal of the project was to create a home that aligns with the highest standards of energy efficiency while delivering an exceptional living experience. The design brief called for a residence that would achieve net-zero operational energy use, reducing environmental impact, and provide long-term cost savings for its occupants. By incorporating advanced building techniques and premium materials, the project aimed to set a new benchmark for sustainable housing in the region.
Design Features | Architectural Excellence
The home’s design seamlessly blends functionality with visual appeal. Key features include:
- Design Response: The site has significant slope, leading down to the adjacent creek. The decision to go to a split-level slab, sited above potential flood levels was a positive response to those constraints.
- Indoor-Outdoor Flow: The dining and family areas open effortlessly to an alfresco space and western verandah, offering picturesque views of One Mile Creek.
- Natural Light and Ventilation: Raked ceilings in the kitchen, dining, and family areas enhance spatial volume while maximizing daylight and airflow.
- Durable Façade Materials: A combination of ‘Pure White’ masonry bricks, Silvertop Ash timber
Read more about this project!
 Inner Urban Sustainable Home
Inner Urban Sustainable Home
File Size: 735KB



